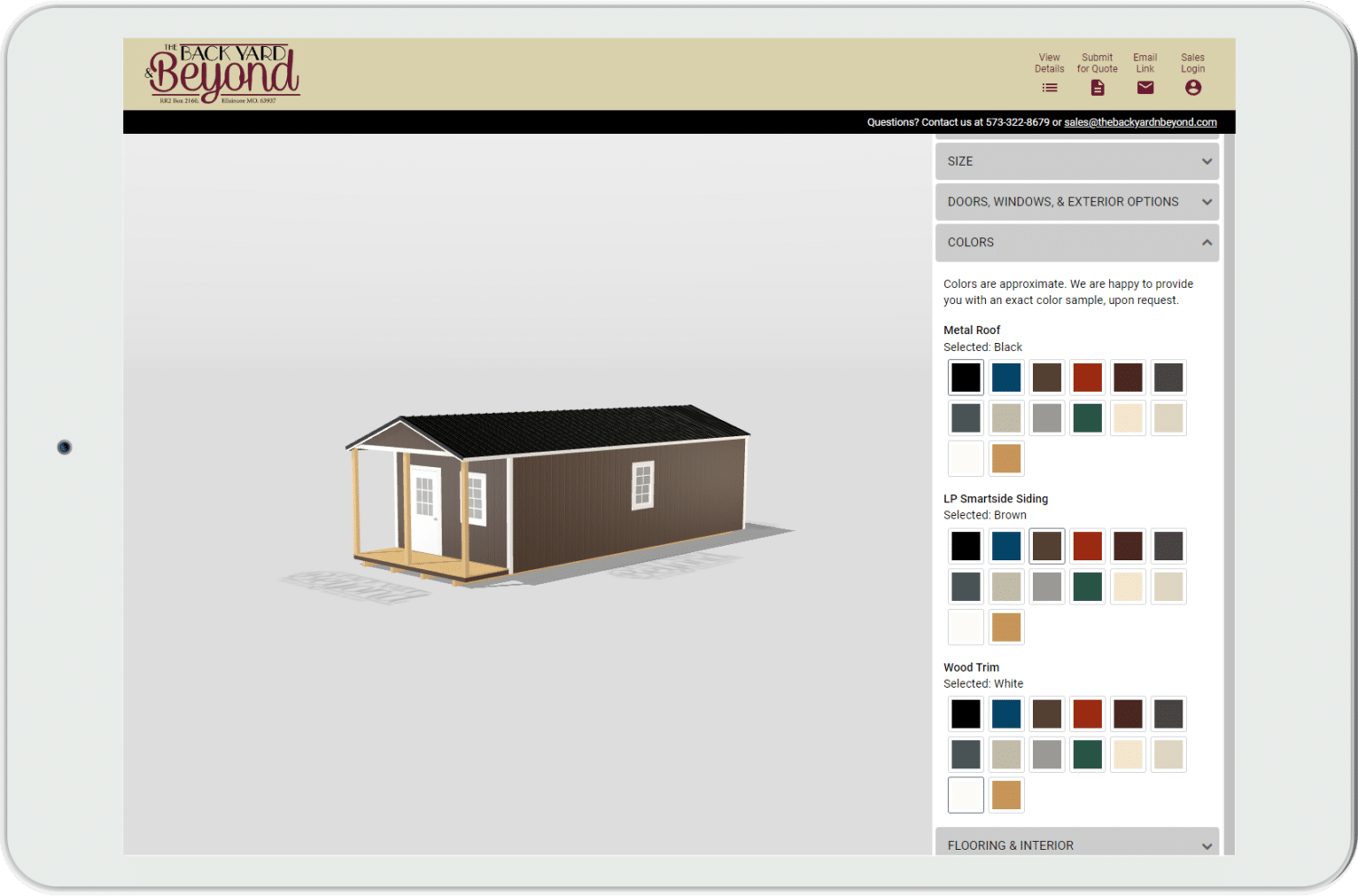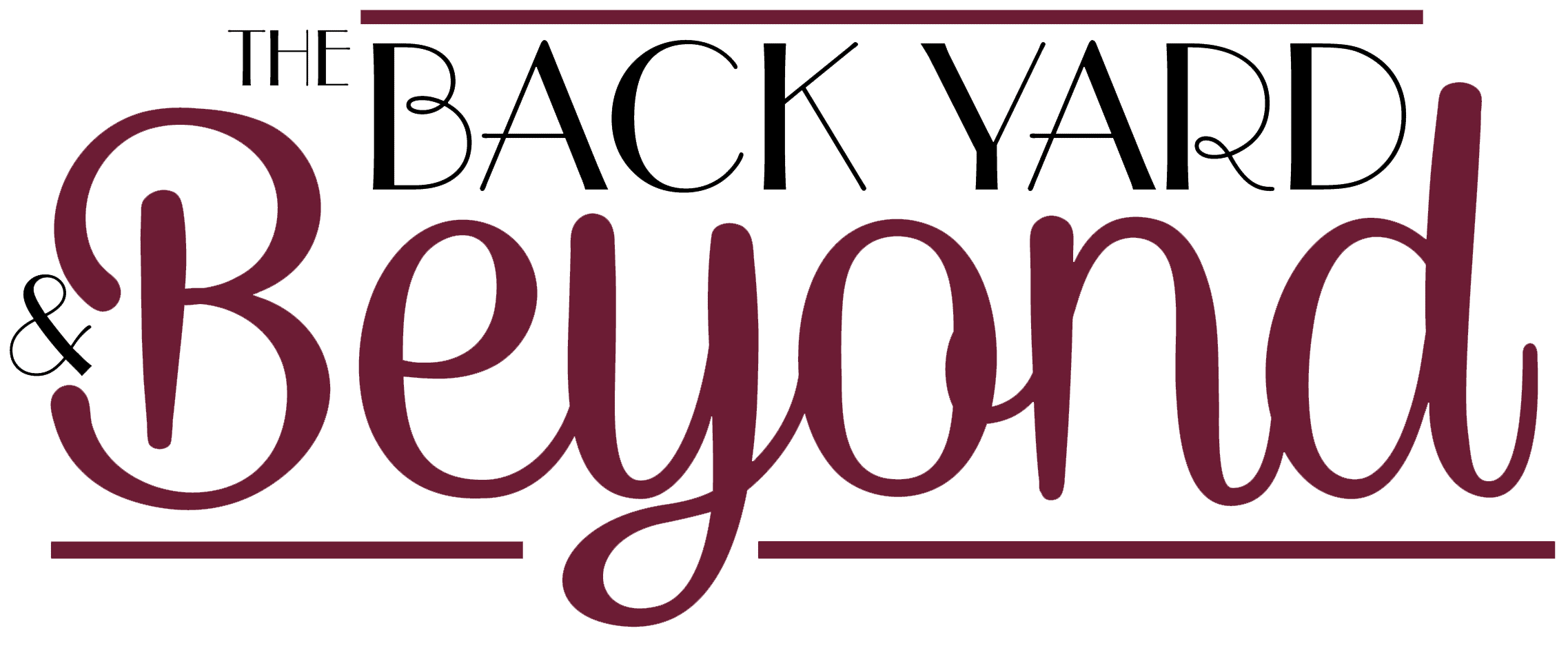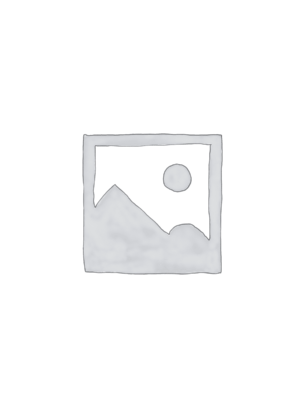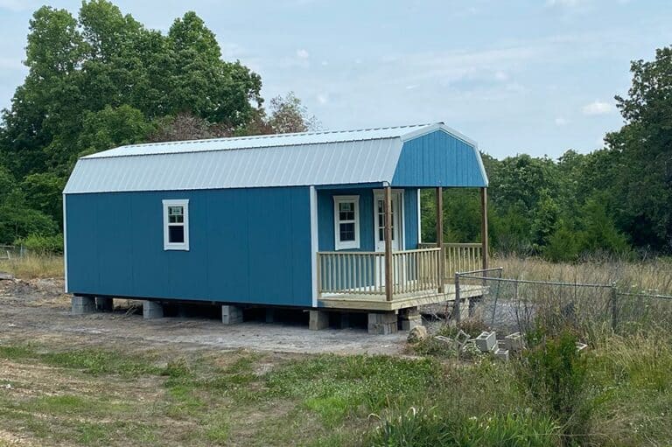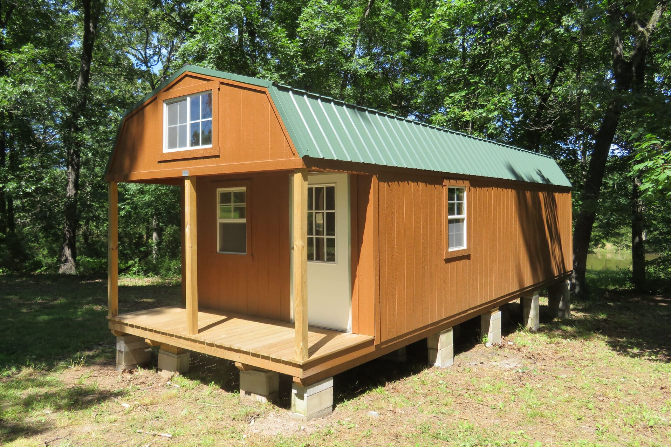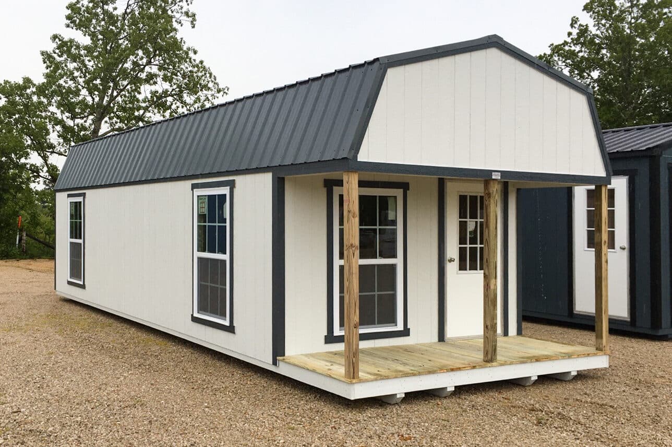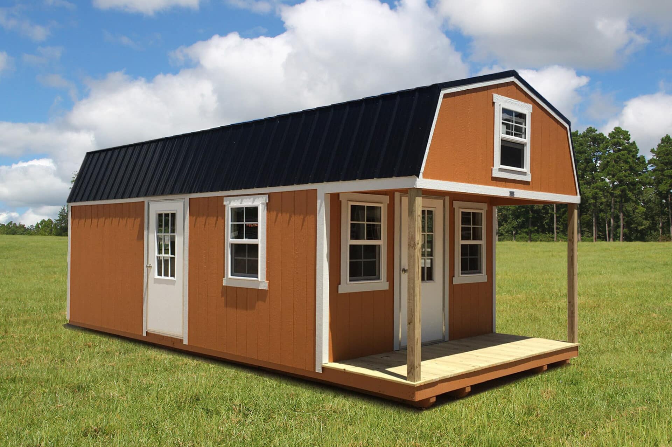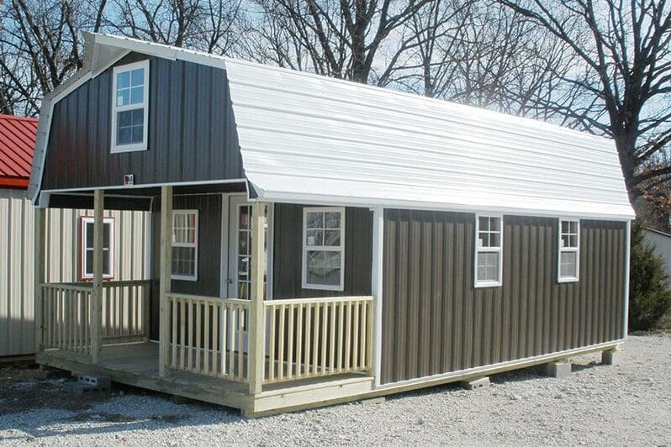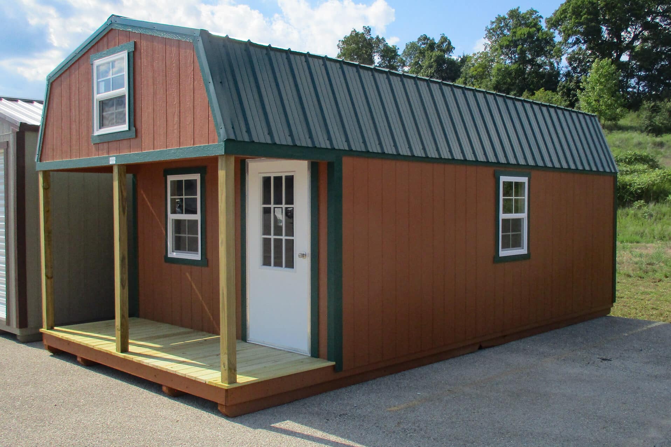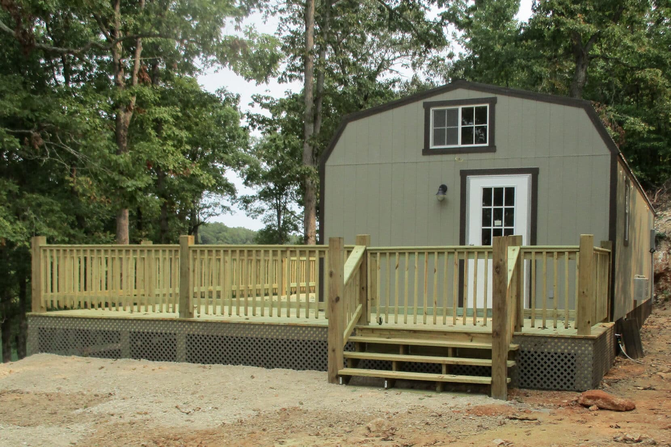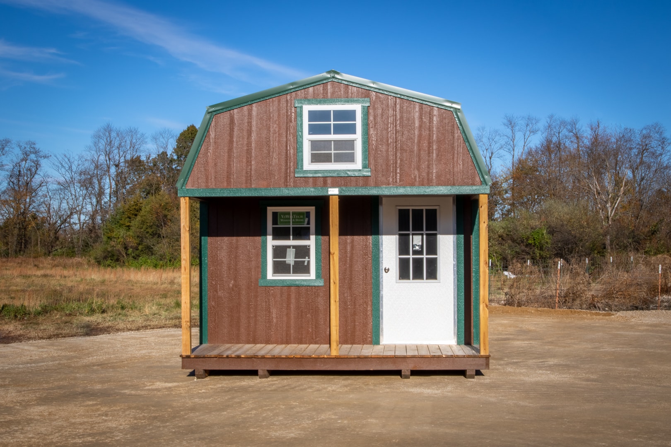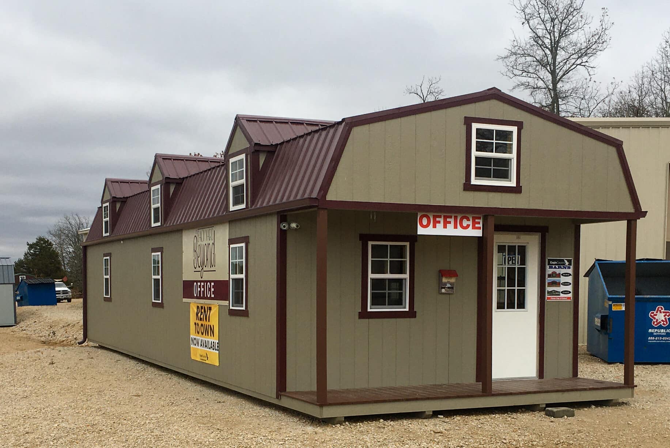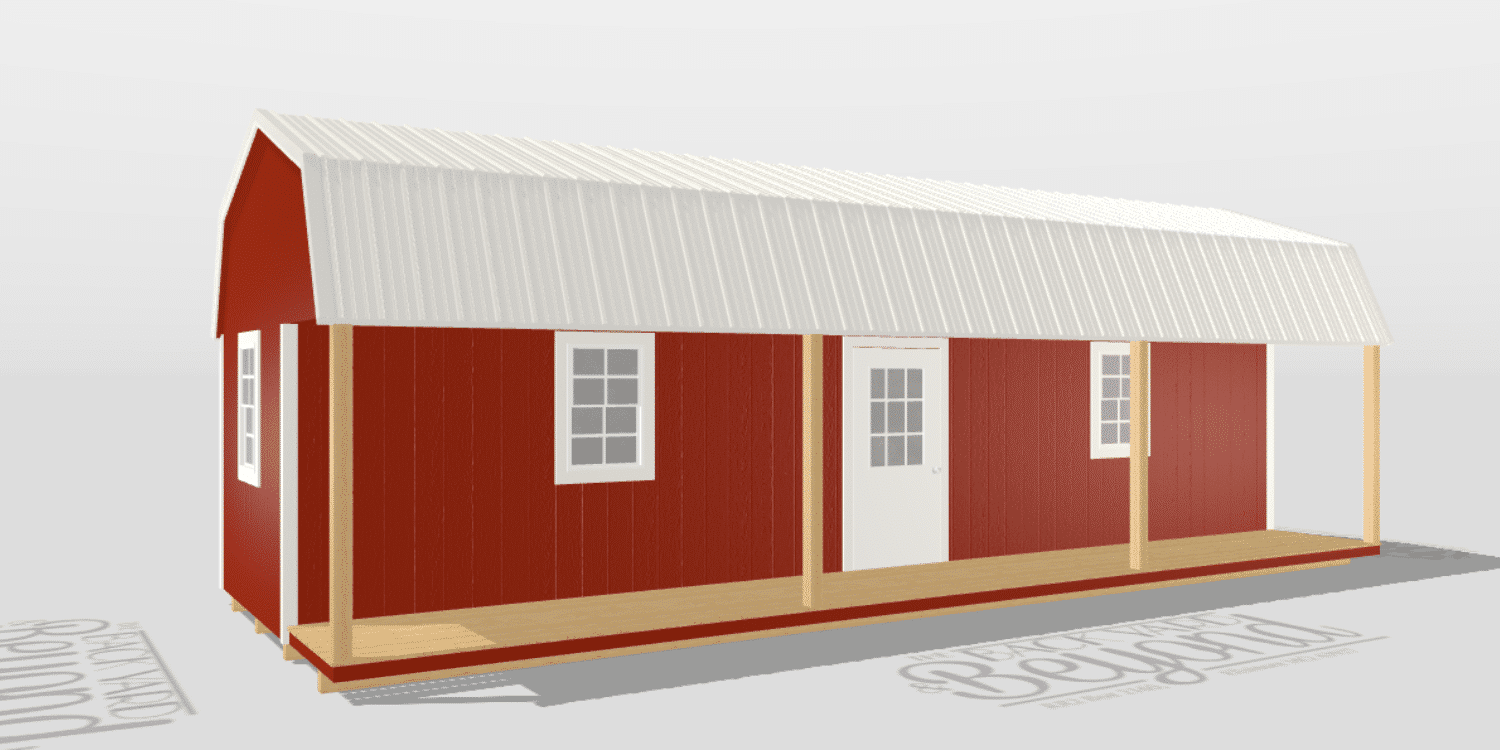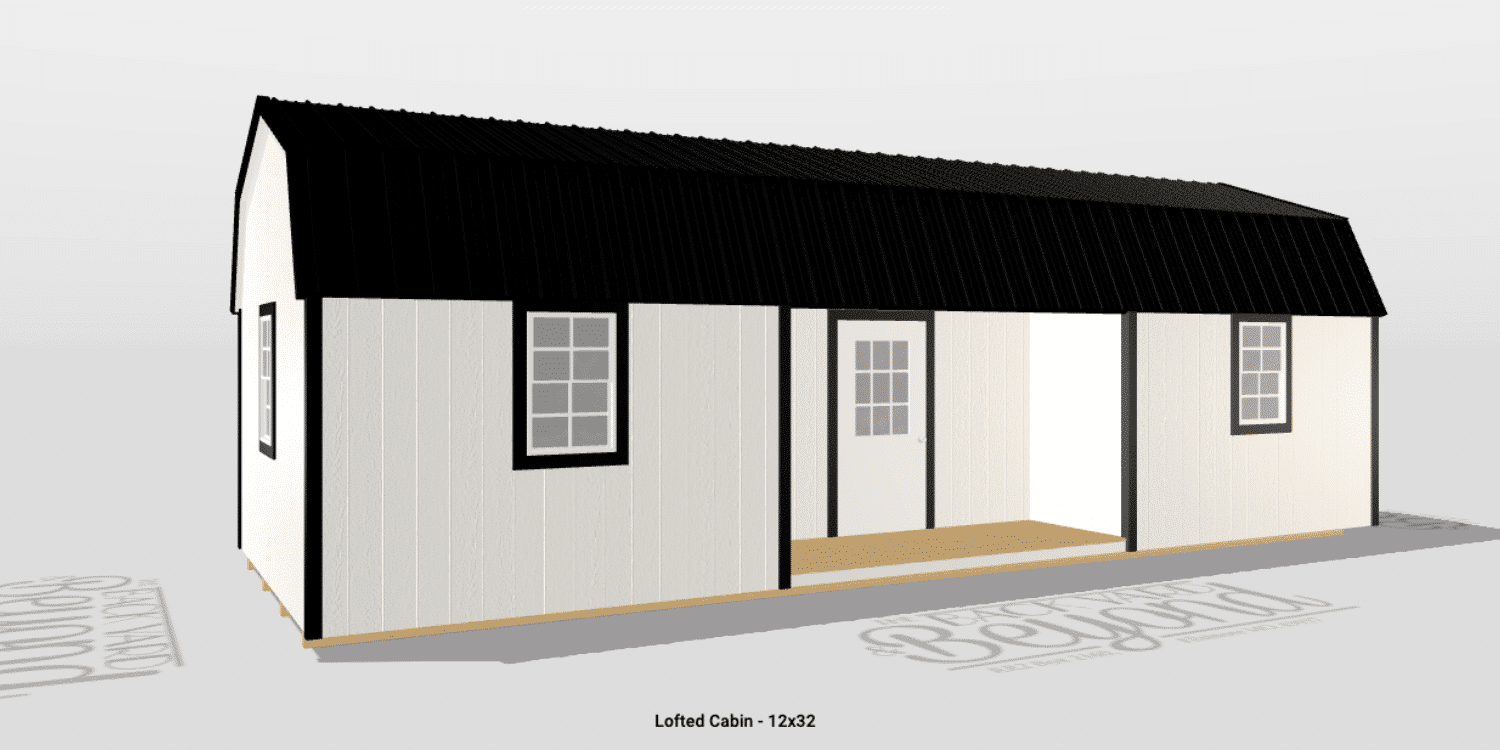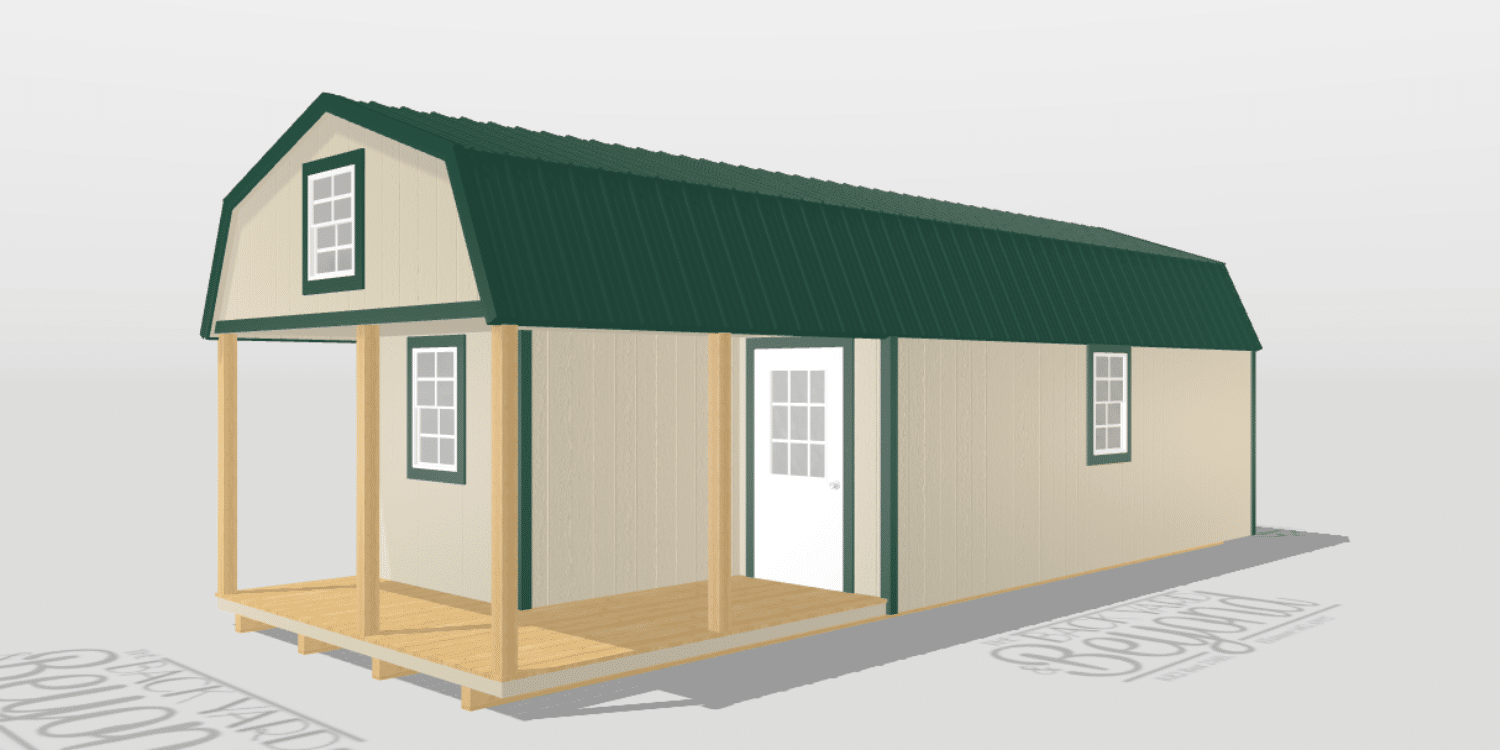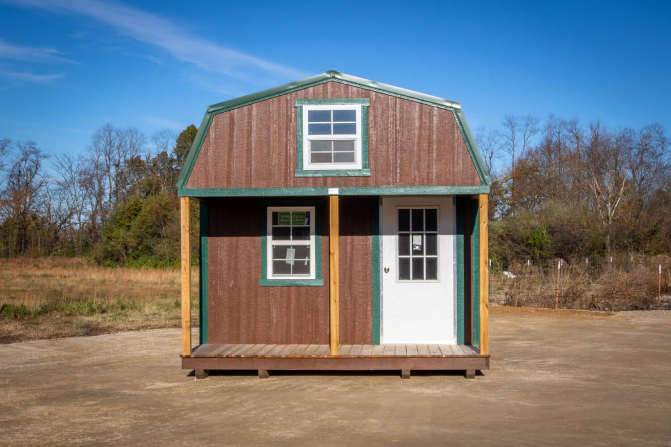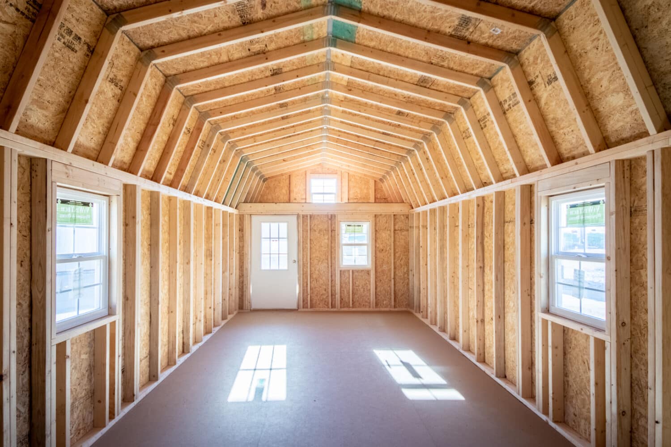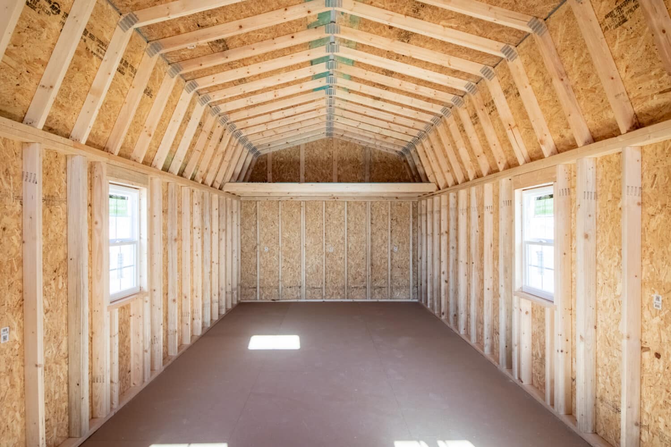These unique living spaces offer all the comforts of a traditional home with the added benefit of being built sustainably and efficiently. This design maximizes the use of space, making lofted cabins ideal for small living areas or vacation homes. Lofted cabins can also be customized to fit your unique needs.
Get 10% off select buildings, and check out our repo sheds!
Lofted Cabins
OUR LOFTED CABINS
Our Lofted Cabins provide a relaxing place to unwind after any long day of work. Enjoy time sitting on the lofted cabin porch in your favorite rocking chair or decompress inside your finished cabin with friends or family. We build all of our lofted barn cabins with high-quality materials, excellent workmanship, and honest hard work. When you choose a cabin from The Backyard & Beyond you can trust you’ll be receiving a building that will last you for many years.
Our lofted cabins can be used as full-time dwellings! You can choose the style that the interior is finished in and even with our larger lofted cabins, they are affordable to heat and cool. Ask us about a finished lofted cabin today. The possibilities for how to maximize the space in your lofted barn cabin are almost limitless. With the extra storage space one or more lofts provide, you can store more things than ever before, you can finish the interior (or let us deliver your barn cabin with a loft already finished) and use it as visitors’ quarters or an Airbnb!
Whether you’re looking for a small weekend getaway retreat by the lake, a quiet place in the woods, or a deer camp on the “Back 40”, our cabins will provide you with what you’re looking for.
Choosing a Lofted Cabin from The Backyard & Beyond will provide you with the loft space you need in a lofted prefab cabin. Our buildings are quality-built and affordable.
cabin Features
- 4’ loft on each end
- Gable Porch and 76” sidewalls (upgrade to 93” sidewalls on 14’ wide and wider)
- 2’ x 3’ double pane windows (4x)
- 36” 9-lite insulated door (1x)
- Optional porch railing
- Painted buildings – 16” stud & rafter spacing
- Metal buildings – 24” stud & rafter spacing
- 16” on center floor joists
Sizes Available
- 8×16
- 10×16
- 10×20
- 12×16
- 12×20
- 12×24
- 12×28
- 12×32
- 12×36
- 12×40
- 14×20
- 14×24
- 14×28
- 14×32
- 14×36
- 14×40
- 14×50
- 16×24
- 16×28
- 16×32
- 16×36
- 16×40
- 16×50
-
 Lofted Cabin$10,499.00
Lofted Cabin$10,499.00 -
 Lofted Cabin$6,765.00
Lofted Cabin$6,765.00
DESIGN YOUR lofted FOR FREE
A lofted cabin could be what you’ve been looking for. If you need space and are ready to make a great investment to solve your storage needs, then choosing Backyard & Beyond’s Prefab Cabin is the right move for you. Easily use our 3D Shed Builder to design your Prefab Cabin today. You will be able to customize all sorts of things about your Prefab cabin, from colors to the actual construction materials. Getting the perfect small prefab cabin to fit your specific needs is simple and fun.
360 Interior View Of A Lofted Cabin Shed
Lofted Cabin Pricing Guide
Property Owners = 1 Payment; Tenants = 2 Payments
Max RTO $15k
| Size | Cash Price | 36 Month RTO | 60 Month RTO |
| 8×16 | $6,145 | $284.49 | $217.91 |
| 10×16 | $6,765 | $313.19 | $239.89 |
| 10×20 | $7,980 | $369.44 | $282.98 |
| 12×16 | $7,475 | $346.06 | $265.07 |
| 12×20 | $9,410 | $435.65 | $333.69 |
| 12×24 | $10,499 | $486.06 | $372.30 |
*1 Payment Required Up Front
| Size | Cash Price | 36 Month RTO | 60 Month RTO |
| 12×28 | $11,525 | $533.56 | $408.69 |
| 12×32 | $12,825 | $593.75 | $454.79 |
| 12×36 | $14,200 | $657.41 | $503.55 |
| 12×40 | $16,299 | $754.58 | $577.98 |
*3 Payments Required Up Front
| Size | Cash Price | 36 Month RTO | 60 Month RTO |
| 14×20 | $10,140 | $469.44 | $359.57 |
| 14×24 | $11,645 | $539.12 | $412.94 |
| 14×28 | $13,505 | $625.23 | $478.90 |
| 14×32 | $15,175 | $702.55 | $538.12 |
| 14×36 | $16,700 | $773.15 | $592.20 |
| 14×40 | $18,490 | $856.02 | $655.67 |
| 14×50 | $23,139 | $1,071.25 | $820.53 |
| 16×24 | $13,259 | $613.84 | $470.18 |
| 16×28 | $15,165 | $702.08 | $537.77 |
| 16×32 | $17,055 | $789.58 | $604.79 |
| 16×36 | $18,999 | $879.58 | $673.72 |
| 16×40 | $20,880 | $966.67 | $740.43 |
| 16×50 | $25,140 | $1,163.89 | $891.49 |
* $3,000 Deposit + 1 Payment Required Up Front
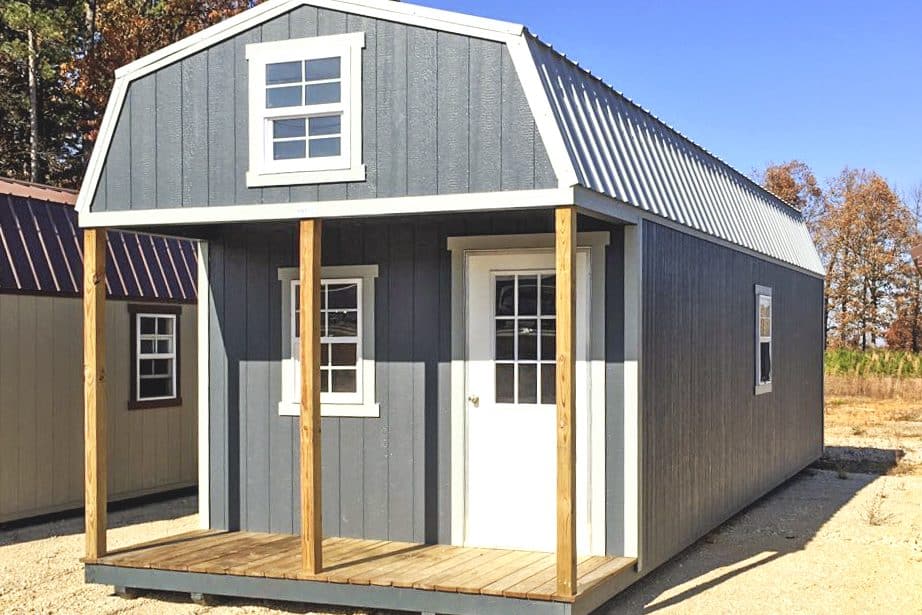
Lofted Cabin Inventory in Missouri
Explore our Lofted Cabins that are available for purchase today! Find the perfect structure that fits you and your property, and place a down payment to start the process. The remaining balance is due upon delivery, or you can choose our convenient Rent-To-Own options. Browse through our current inventory and start the journey to your new Lofted Cabin today!
Optional Lofted Cabin Configurations
Not every person loves the traditional design of a lofted cabin, and we understand that. However, to help you figure out which cabin configuration suits your needs the best, take a look at some of our alternate configurations. Once you see a cabin that suits your fancy, click on it. These images will direct you to our 3-D builder, where you can start to design the cabin you have always wanted.
Lofted cabin standard features
The gambrel roof on the lofted cabin is what gives it the “barn look”. The sizes for this Lofted Cabin are from 8 x 16 to 16 x 40.
- Two 4’ Lofts – One at Each End
- Cabin Includes a Porch on the End
- Four 2’ x 3’ Insulated Double Pane Windows
- One 36” 9 Light Insulated Entrance Door
- Optional Porch Railing
options & upgrades
Our cabins come standard with a metal roof.
- Shingles (available in several colors)
- Choice of window placement
- Choice of two colors on your lofted cabin
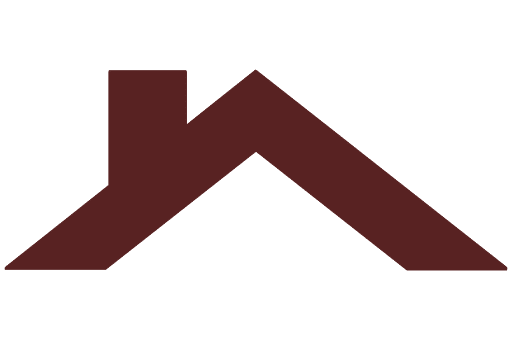
Metal or Shingle Roof
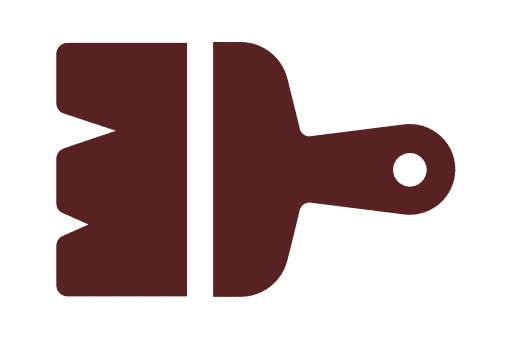
Many Colors Available
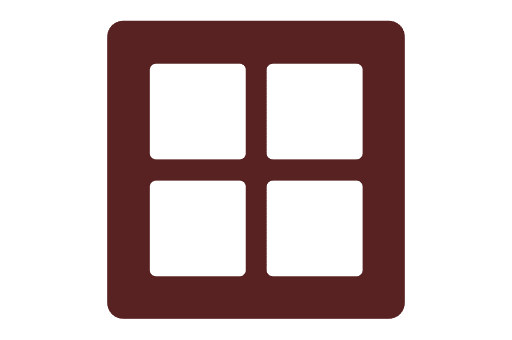
Additional Windows
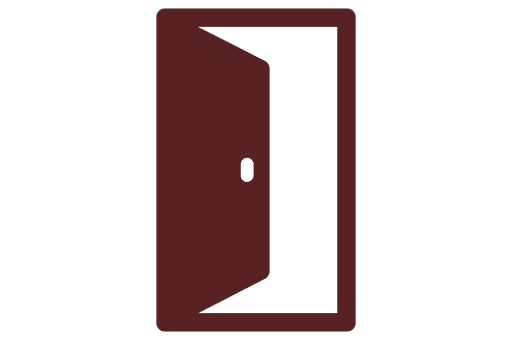
Rodent Resistant Door
CABIN DELIVERY IN MO
With our custom hauling equipment, we can deliver your cabins and other prefab buildings up to 150 miles from our manufacturing locations in Versailles and Elsinore. We also offer free delivery up to 100 miles from our Hermitage location and 50 miles from any dealer. We’d love to help you create the perfect small prefab cabin for your needs. To get started, just give us a call or request a free quote. Let’s get you the cabin you need!
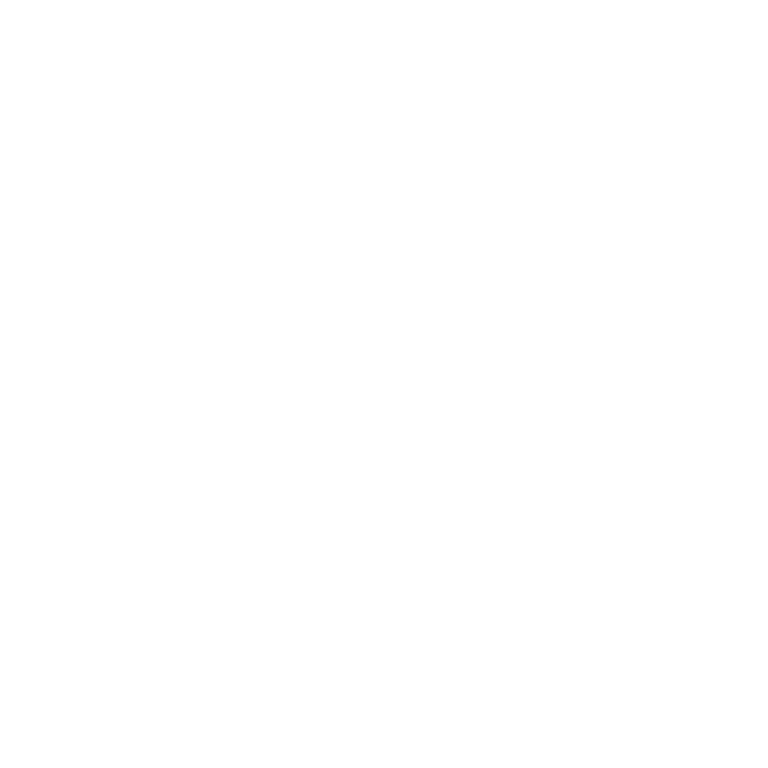
WHY DO FOLKS BUY lofted CABINS?
There are several reasons why people buy prefab lofted cabins, but the primary reason is the length of time it takes to build on-site cabins. Cabins built onsite may have many delays, such as waiting for materials deliveries, weather, forgotten tools, etc.

If you compare our prebuilt cabins to hiring a contractor to build the cabin onsite, you will find a significant cost discrepancy.

Gives you more space than the A-framed cabins. This is largely due to the gambrel roof design. The gambrel roof opens up space in the upper interior. This space is utilized with built-in lofts. These lofts could be used for extra storage space or lodging.

FINANCING OPTIONS
Everyone should be able to afford quality; this is why we offer the Rent-to-Own option on our cabins, garages, sheds, animal structures, and greenhouses.
Try our 3d shed builder!
