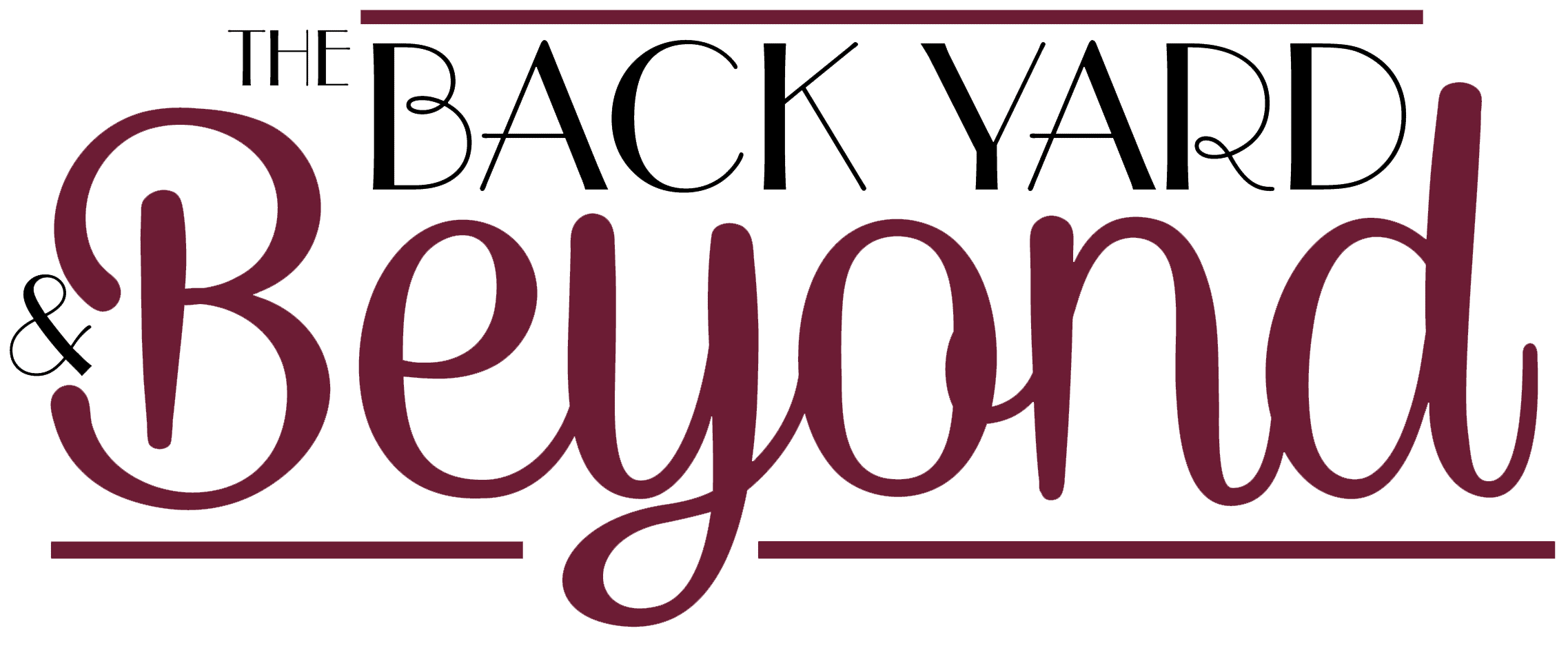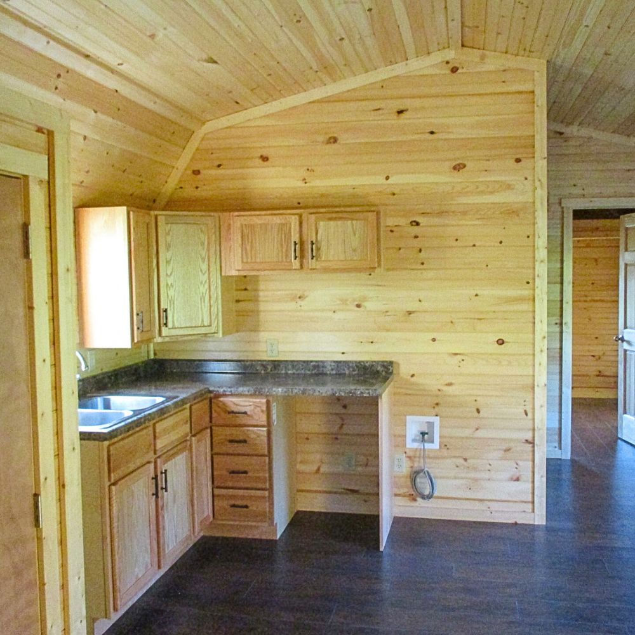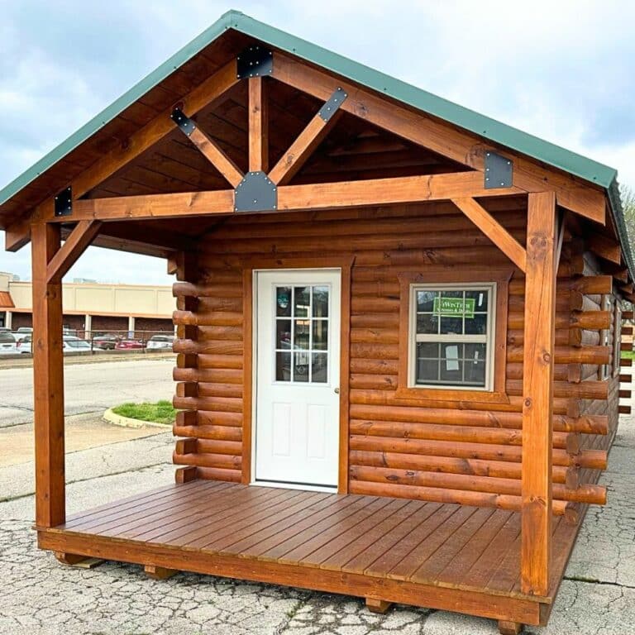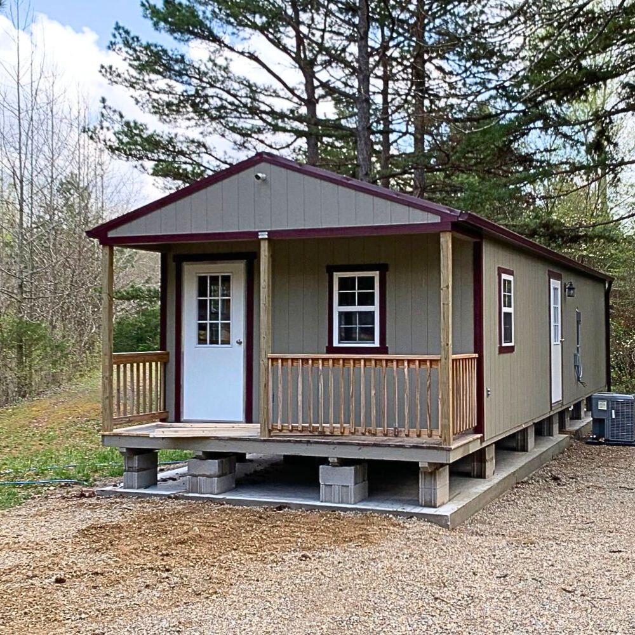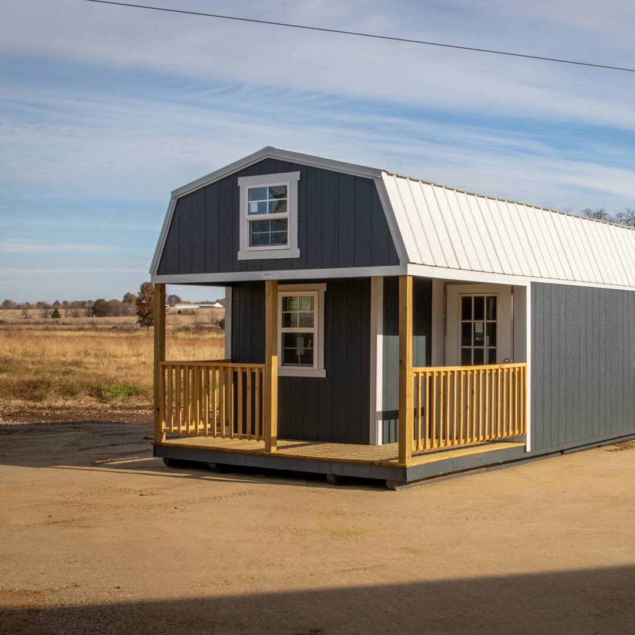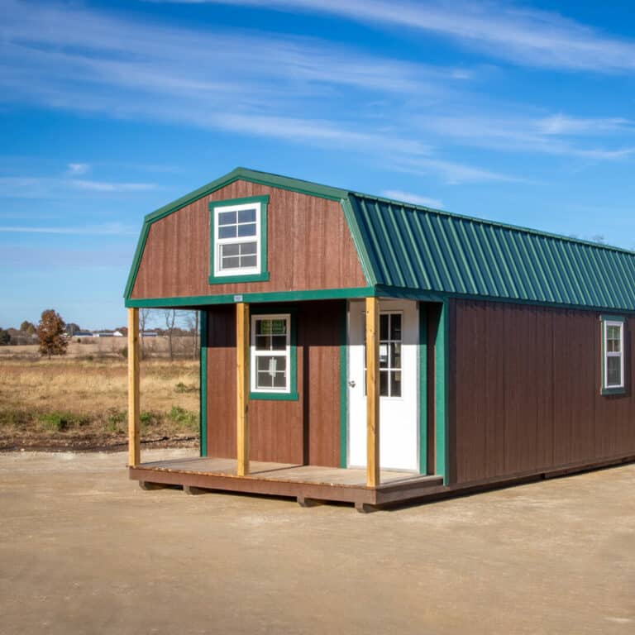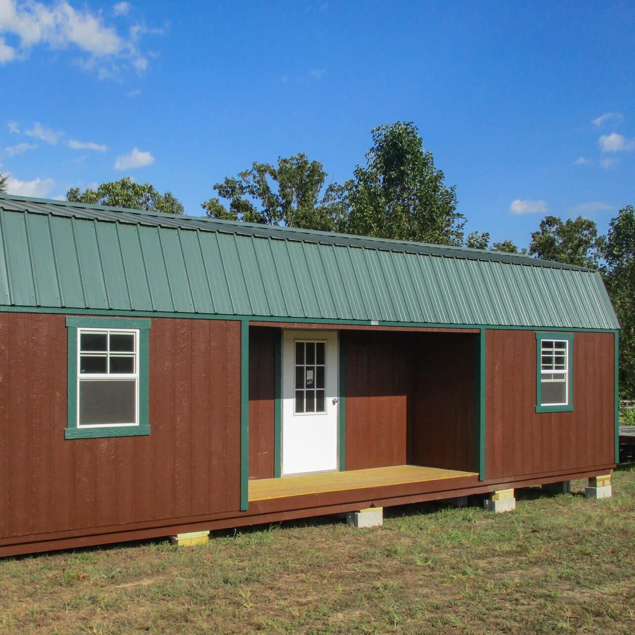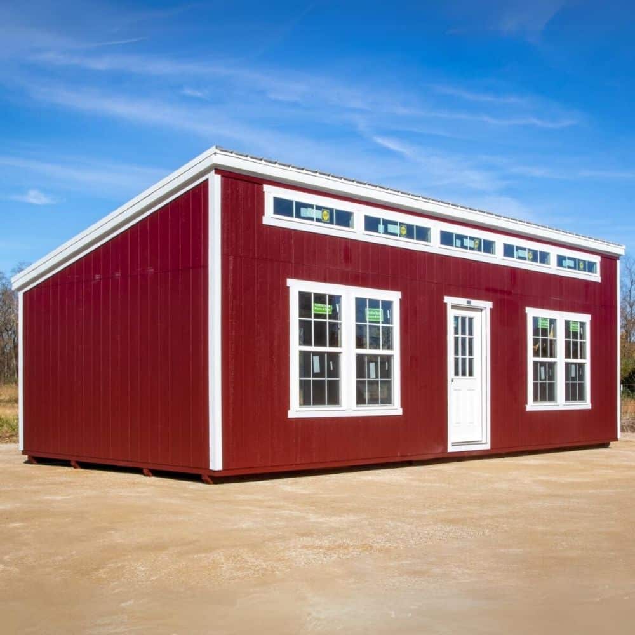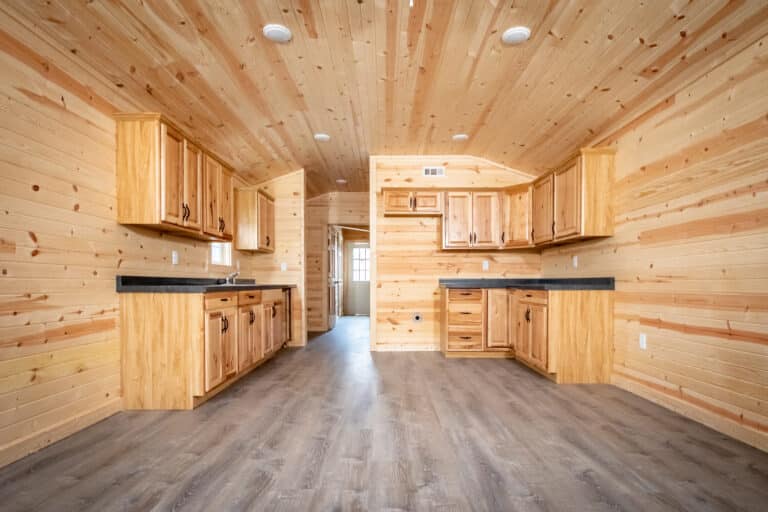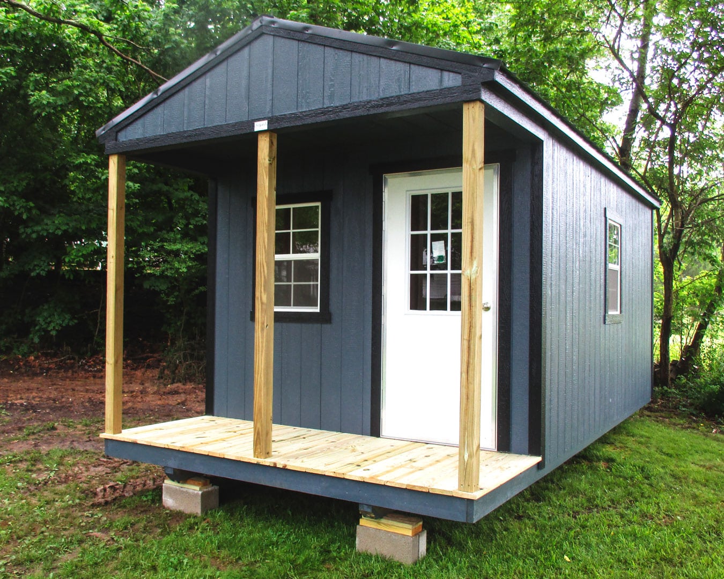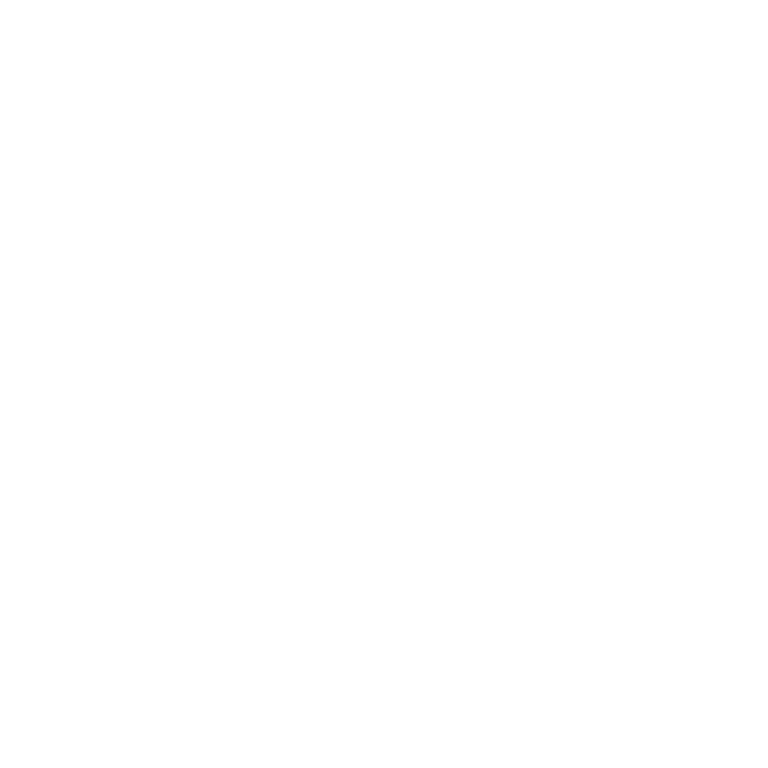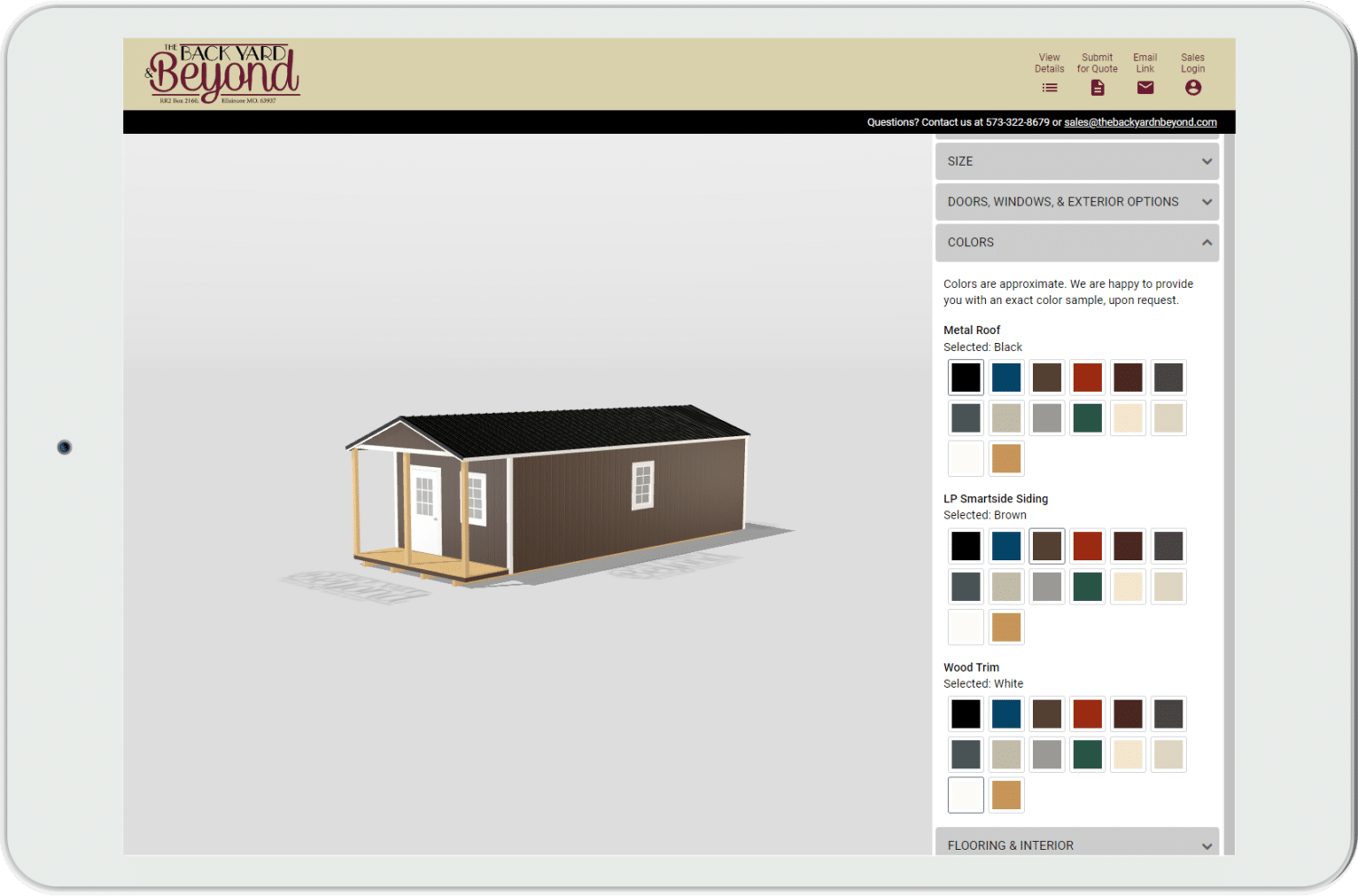Pre-Built Cabins Models
At Backyard & Beyond, we are dedicated to offering a range of pre-built cabins in Missouri to meet your needs. We take pride in constructing high-quality cabins and providing exceptional customer service. You can choose our Finished Cabins, which have a completely finished interior. The rest of our prefab cabins–Standard, Lofted, Studio, and Deluxe–are cabin shells, which have an unfinished interior. Whether you need a cabin for a vacation retreat, storage purposes, extra living quarters, or anything else, there is a prebuilt cabin waiting for you!
